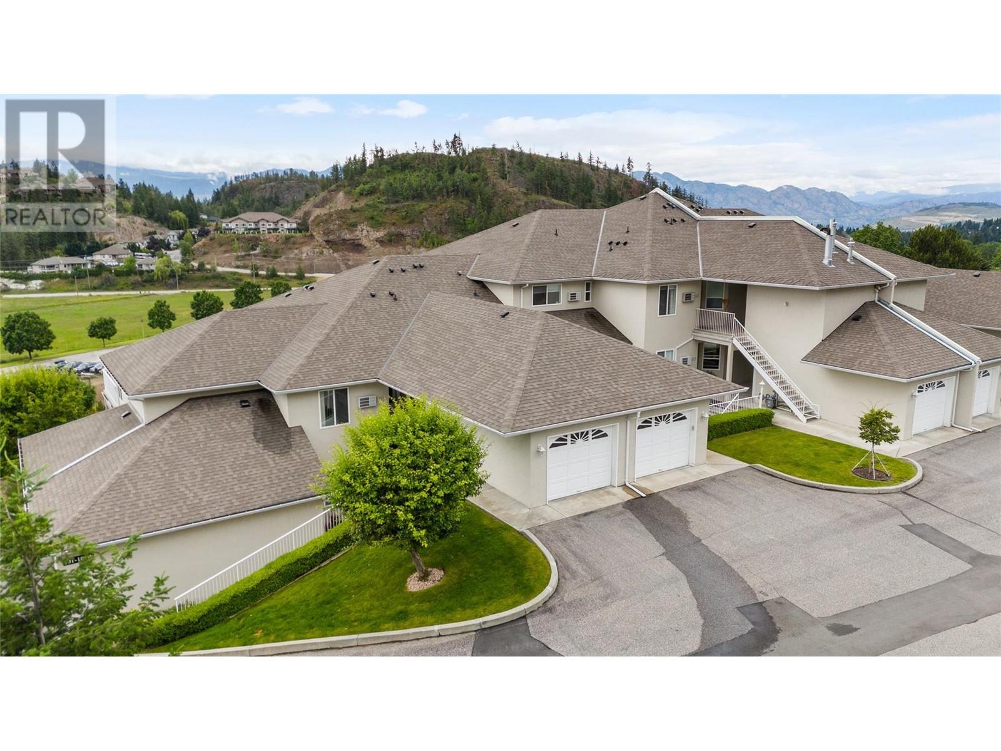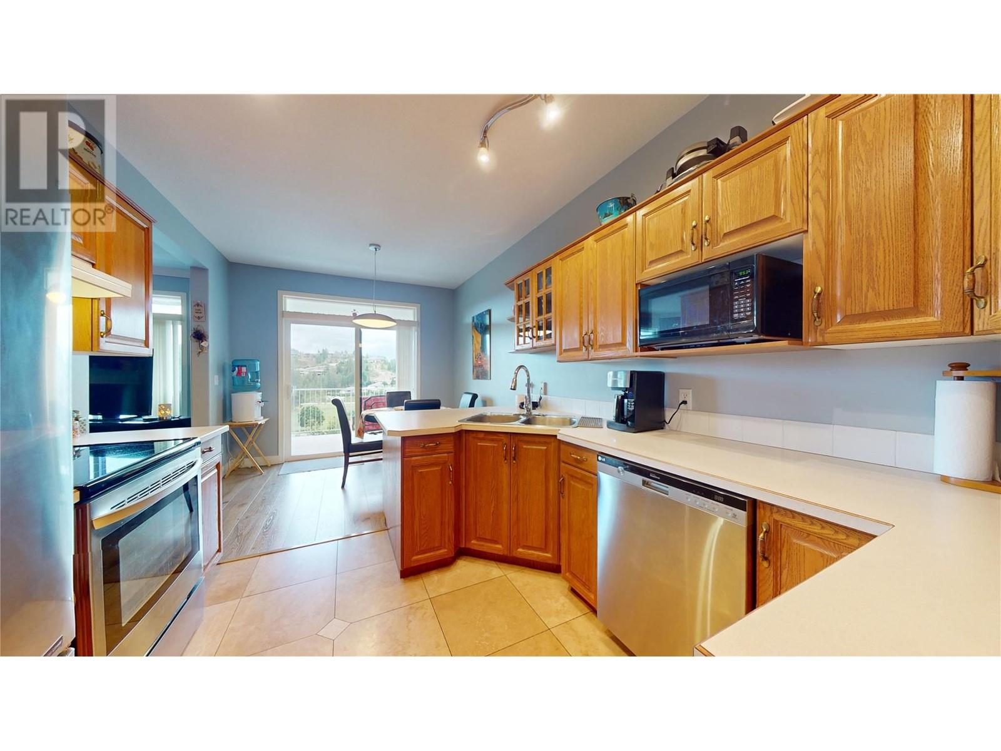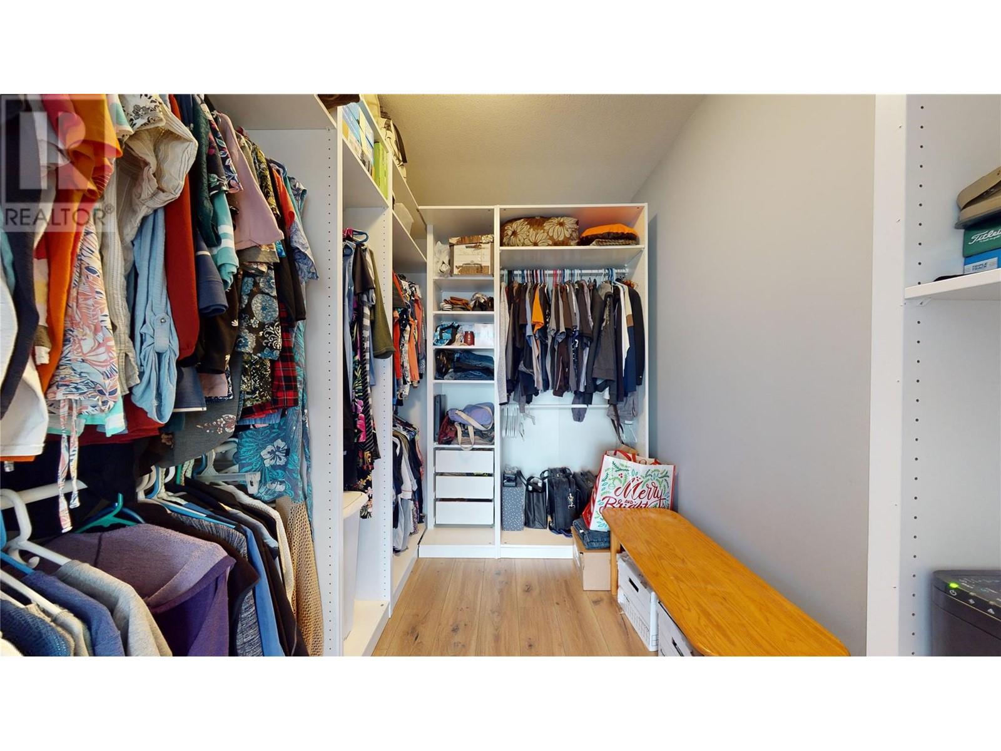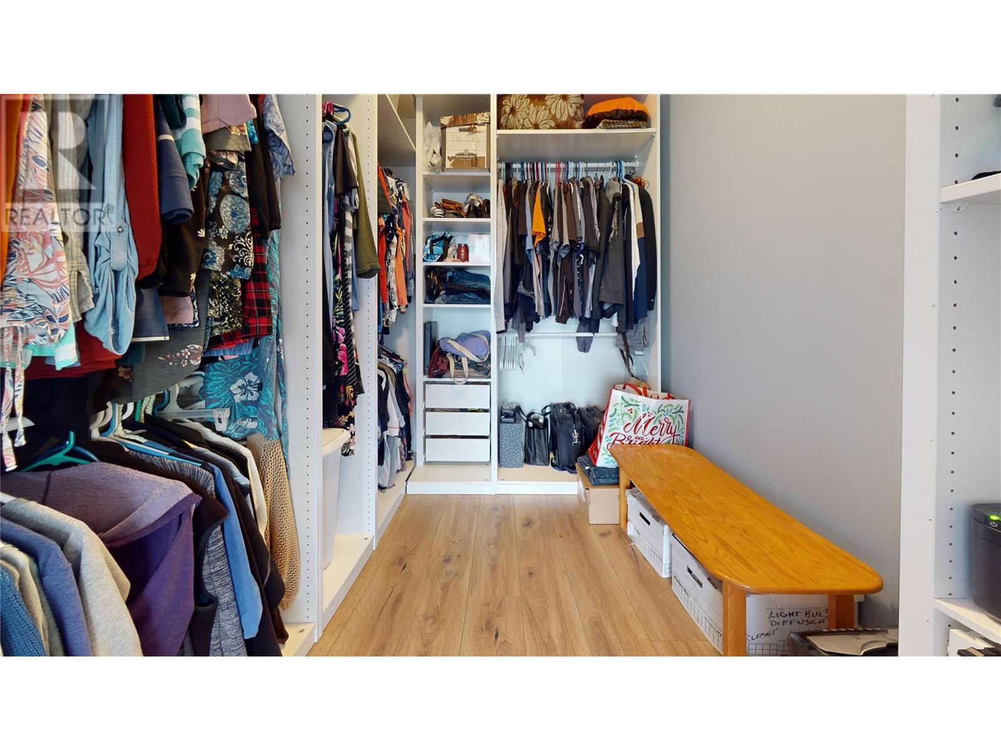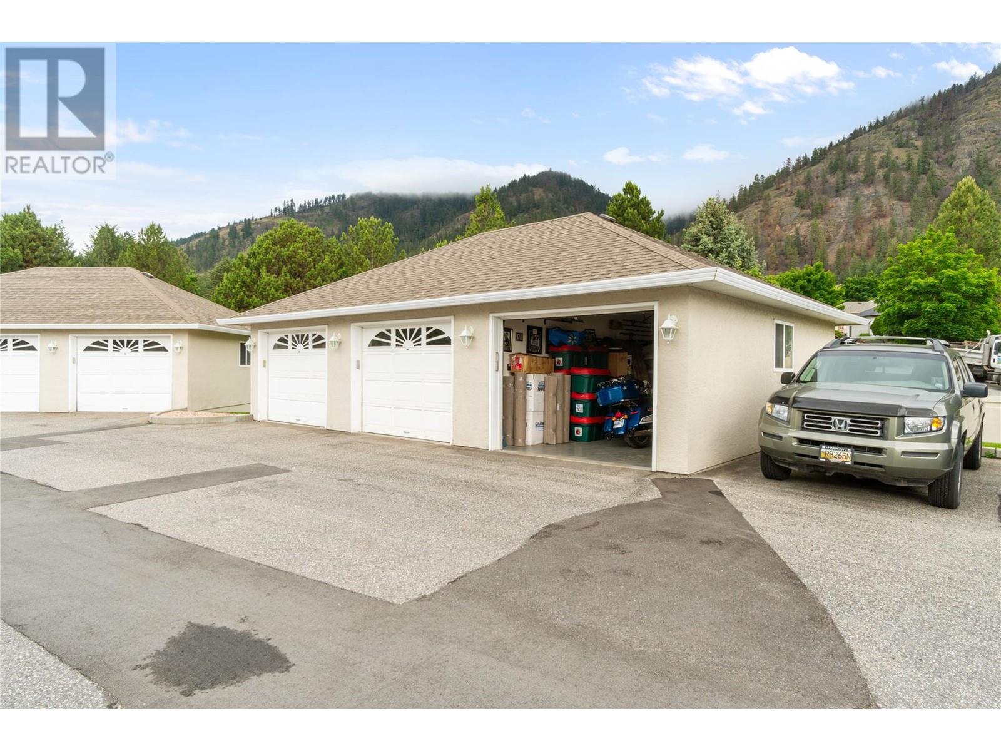$599,000
ID# 10316460
2377 Shannon Woods Drive Unit# 201
West Kelowna, British Columbia V4T2L8
| Bathroom Total | 2 |
| Bedrooms Total | 3 |
| Half Bathrooms Total | 0 |
| Year Built | 1998 |
| Cooling Type | Wall unit |
| Flooring Type | Laminate, Tile |
| Heating Type | In Floor Heating, See remarks |
| Stories Total | 1 |
| Other | Main level | 23'10'' x 11'10'' |
| Other | Main level | 19'4'' x 3'10'' |
| Laundry room | Main level | 5'6'' x 9'11'' |
| 3pc Bathroom | Main level | 4'11'' x 9'11'' |
| Bedroom | Main level | 10'6'' x 9'11'' |
| Other | Main level | 8'10'' x 5'9'' |
| Bedroom | Main level | 15'11'' x 11'8'' |
| 3pc Ensuite bath | Main level | 8'6'' x 10'6'' |
| Other | Main level | 8'10'' x 7'1'' |
| Primary Bedroom | Main level | 14'6'' x 14'5'' |
| Kitchen | Main level | 10'8'' x 9'11'' |
| Dining room | Main level | 7'8'' x 9'11'' |
| Living room | Main level | 21'11'' x 14'10'' |
Would you like more information about this property?
KAREN TANNOUS
Real Estate Representative

The trade marks displayed on this site, including CREA®, MLS®, Multiple Listing Service®, and the associated logos and design marks are owned by the Canadian Real Estate Association. REALTOR® is a trade mark of REALTOR® Canada Inc., a corporation owned by Canadian Real Estate Association and the National Association of REALTORS®. Other trade marks may be owned by real estate boards and other third parties. Nothing contained on this site gives any user the right or license to use any trade mark displayed on this site without the express permission of the owner.
powered by WEBKITS



